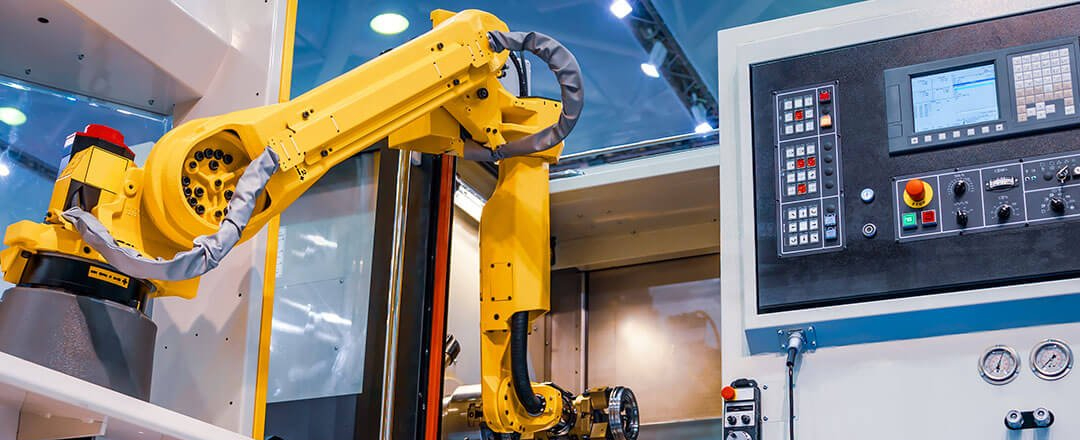3D CAD Modeling Software
Find the latest CAD modeling software for your automation project!
Last Updated: February 11, 2023
Find 3D CAD Modeling Software!
Are you looking for 3D CAD modeling software? Computer aided design (CAD) modeling software is used for business professionals in the industrial automation industry or for personal use. This software helps designers build 3-dimensional (3D) products from 2-dimensional (2D) technical drawings. These 3D models are digital representations of actual objects that can be manufactured and used in the real world.
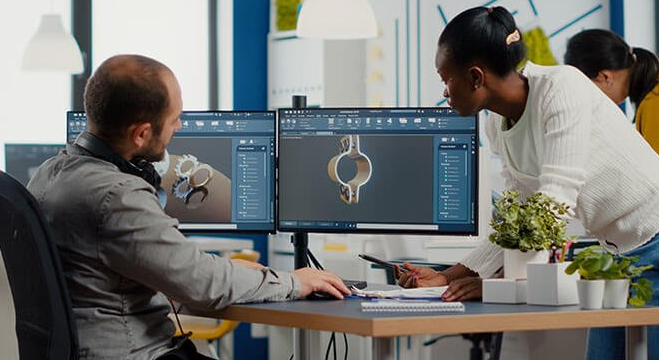
Best 3D CAD Modeling Software Used In Automation
Below we list our top picks for 3D modeling software used in automation.
Best Medium-Sized Business CAD Software
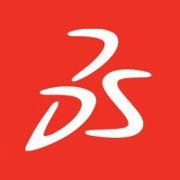
SolidWorks
Approximate Cost: $4,000/year
Platform: Windows
Market: Small and Medium Businesses
For: Engineering / Industrial / Product Design / Electrical / Manufacturing / Medical / Furniture
SolidWorks:
PROS
- Great for mechanical design
- Easy to use
- Good user interface
- Easy to learn for beginners
CONS
- High computer processing power required
- A lot of popups
- Cost
For mid-level organizations looking for cloud data management with team collaboration, SolidWorks is a great choice. Companies can scale their software as the business grows. This 3D modeling software is easy to use and great for beginners to learn.
Best Quality Medium-Sized Business CAD Software
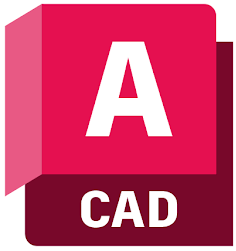
Autodesk AutoCAD
Approximate Cost: $1,865/year
Platform: Windows
Market: Small and Medium Businesses
For: Architecture / Industrial / Planning
Autodesk AutoCAD:
PROS
- User friendly
- Lots of integration between AutoCAD and other applications
- Lots of ribbon tools
- Easy to draft in 2D
- New releases annually
CONS
- More complex software
- Cost
- Limited amount of preset mechanical materials in the library
AutoCAD is an annual subscription bases 3D modeling software program with many specialized toolsets. It has industry-specific functions that help engineers and designers build their products. Users can speed up their design process with many helpful tools on the ribbon. They even have mobile apps to allow users to work from anywhere. Draft and model with the newest features constantly being updated in the software.
Best Small-Sized Business CAD Software

Onshape
Approximate Cost: $1,500- $2,500/year
Platform: iOS, Android, Linux, macOS, Windows
Market: Small Businesses
For: Engineering / Product Design / Industrial
Onshape:
PROS
- Browser-based
- Every change is saved
- Seamless integration with third-party software packages
- Fully customizable parametric configurations
- Training resources
- Big platform
CONS
- Load speed latency on larger models
- Requires internet access
Onshape is a cloud-based design solution that integrates data management, design analytics, and CAD into a single platform. The significant benefit of Onshape is that designers can access files from any device and anywhere, as long as they have access to the internet. They allow teams to accelerate to market by removing the common data loss and version-control issues of file-based CAD. Onshape is currently the fastest-growing CAD software platform globally.
Best CAD Software For Industrial Use
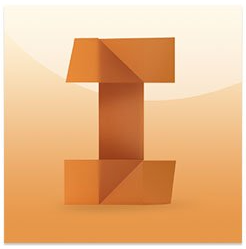
Autodesk Inventor
Approximate Cost: $2,300/year
Platform: Windows
Market: Small and Medium Businesses
For: Manufacturing / Medical / Industrial
Autodesk Inventor:
PROS
- Robust 3D modeling and assembly features
- User friendly
- Fairly priced
- Ability to shrink down large stp files
- Fast response time
- Easy to learn
CONS
- Lots of clicks are required to model
- Only available for Windows
- Additional license needed for sheet metal and plastic component generation
Autodesk Inventor gives designers and engineers great visualizations for 3D mechanical designs. Using the Inventor software, designers can integrate the 2D CAD and 3D design data into one project environment and creates a virtual 3D illustration of the final part. This allows the design engineer to confirm the product’s form, fit and function before making it. The inventor software includes a powerful 3D modeling program and the ability to translate those models into standard 2D drawing files.
Best CAD Software For Students

Fusion 360
Approximate Cost: $70/month
Platform: Windows, macOS
Market: Personal Use and Small Businesses
For: Part Design / Mechanical / Makerspace / 3D printing
Fusion 360:
PROS
- Free for students and startups
- Cost-effective
- Intuitive and very versatile
- Lots of keyboard shortcuts
- Large component inventory
- Great for 3D printing
CONS
- Assemblies are challenging to make
- Complex drawing feature
- Not for electronic boards
Fusion 360 is another 3D design software product from Autodesk. This 3D modeling tool is extremely enticing because this cloud-based CAD software is free for startup companies and students. The 3D modeling software has a simplified version of the design history tree that the designer could disable. The program offers lots of shortcuts, and the workspace toolkits have the essential functions required. They have a large standard component inventory from various suppliers. The simulation software allows for testing parts through mechanical loads, impact, stress, vibration, or thermal properties. The software also includes a shape optimization feature where artificial intelligence will optimize the model depending on its specified load requirement.
Best Automotive CAD Software

Creo
Approximate Cost: $2,780/year
Platform: Windows, Unix
Market: Small, Medium, and Large Businesses
For: Automotive / Product Design / VR
Creo:
PROS
- E-Learning library
- Good tree history management
- Efficient for small component designs
- Easy to convert from 2D to 3D
- Ability to manage large assemblies quickly
- Sketch mode automatically takes up required constraints
CONS
- Creo parametric hard to use
- A lot of CPU space required
- Surfacing could be improved
Creo is an entirely parametric modeling software package. The program can work with over 1,000 assembly parts, making it great for automotive design. It also has a generative design from its shape optimization feature. Its surfacing tools, like blends and sweeps, are more dependable than the other 3D modeling software packages. Customers can merge Creo with Windchill, PTC’s PLM solution, which offers the designers detailed organization of assemblies, vendors, and part lists that can give access and revision control of the documents to others.
Best CAD Software For Large Companies

CATIA
Approximate Cost: $4,500/year
Platform: Windows, Unix
Market: Large Businesses
For: Aerospace / Industrial / Engineering / Assembly Design / 3D Printing
CATIA:
PROS
- High capability for surface modeling
- Extensive library
- Works well with assemblies
- Integrates well with PLMs
- Good measurement tools
- Special modules for aerospace and automotive industries
CONS
- Expensive
- Retro interface
- Long startup times
- Challenging interface
- Long assembly wait times
CATIA is the most advanced 3D modeling software in the world. It is more than just CAD software. It is an integrated digital infrastructure geared toward manufacturing some of the world’s most challenging parts. The program has phenomenal surface features in FreeStyle and generative shape design modules, while the Shape Sculptor allows users to freeform sculpt in virtual clay. This design tool has many modules for users to choose like; sheet metal design, tooling assembly design, reverse engineering from scan data, structural analysis, generative design, aerodynamic design weldments, tolerancing, ergonomic evaluations, part repair, and composite parts, amongst many more features.
Best CAD Software For Complex Parts

Siemens NX
Approximate Cost: $8,000/year
Platform: Windows
Market: Large Businesses
For: Design / Industrial Manufacturing / Automotive / PLM / Engineering
Siemens NX:
PROS
- Simple user interface
- High level of control and organization
- Excellent user history
- Detailed drawings
- Great for complex or large parts
- Predictive UI
CONS
- Expensive
- Processing speed of large parts
- Not suited for small or quick projects
NX is a powerful state-of-the-art design software system for larger enterprises that build complex parts. The program offers advanced assembly, drafting, and part design functions with high-level solutions for PLM, CAM, and CAE. NXs hybrid 3D modeling tool methods set it apart from its competitors with its class-A surfacing and freeform mesh capabilities. The program uses Synchronous Technology to adjust certain model features for intelligent, direct editing. NX is user-friendly with its adaptive user interface that predicts the designer’s commands.
LEARN MORE ABOUT CAD MODELING SOFTWARE
Stay Informed
Subscribe to our newsletter and get the latest automation news, trends, and topics in the industry.

